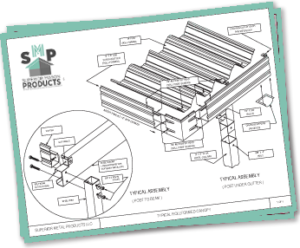Architectural Information
Drawings, Specifications and Brochures
Click the links below to view or save the downloadable PDF documents.
Contact canopy sales: canopysales@superior-mason.com • 877-445-1200 • Fax: 205.945.5694

Click the links below to view or save the downloadable PDF documents.
Contact canopy sales: canopysales@superior-mason.com • 877-445-1200 • Fax: 205.945.5694
